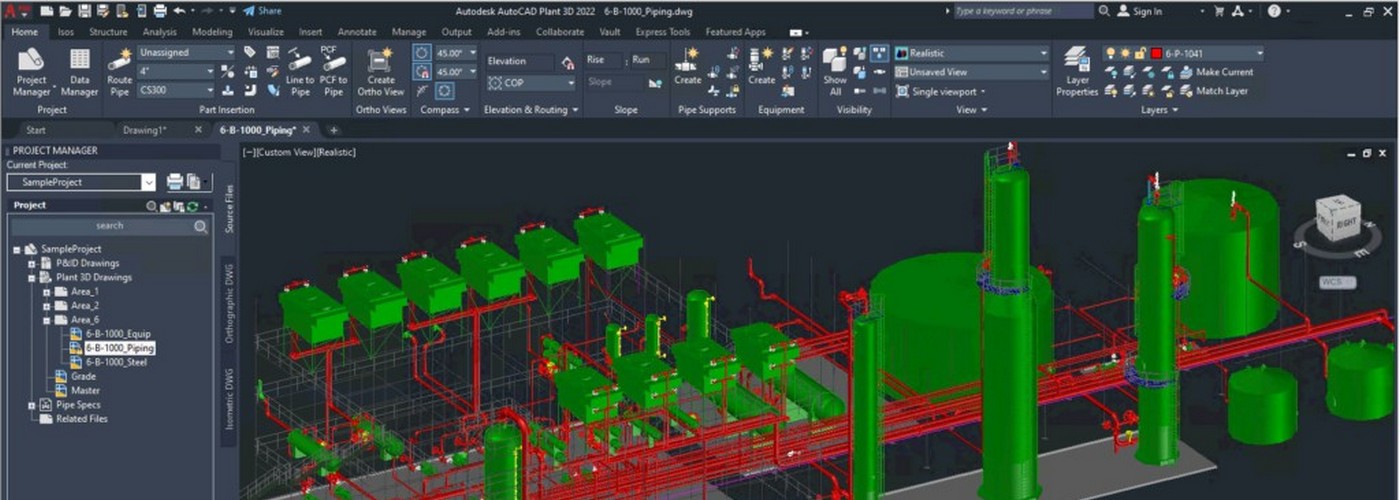Sourced from Online 2 years ago
Date: 03 Nov. 2021 - 03 Nov. 2021
Venue: Lagos Mainland, Lagos, Nigeria
This Autocad Engineering Design (2D and 3D) Training will enable you to learn:
Fundamentals of Modern Drafting:
PART I
Lesson 1:
Lesson 8 Blocks and Attributes and Images
* Creating Blocks
* Inserting Blocks
* Defining Attributes- Editing Attributes- Attribute Extraction Inserting Images Day 3
Lesson 14 Data Management Importing and Exporting Files Lesson 20 Pipeline Drawing Day 4
Lesson 21
AutoCAD 3D
Content
Day 5
Lesson 22
- 2d drafting(pipe drafting and design)
- Autocad piping
- Pipe isometric
- Electrical wiring
- Interpretation of cad schematics
- Process flow diagrams/sheets(pfd/pfs)
- 3d modelling designs of piping components(reducers, tees, e.t.c )
- Design of equipment’s(heat exchanger, pumps e.t.c)
- Mechanical coupling e.t.c
- Bonus-architectural design(beams $ column design, slab design e.t.c)
Fundamentals of Modern Drafting:
PART I
- AutoCAD
- Contents
Lesson 1:
- Introduction to AutoCAD
- AutoCAD Purposes and Abilities
- Installing AutoCAD
- Workspaces
- Menus, Ribbon, Toolbar; Sub Menus, Pull Menus
- Introduction to commands
- Open Existing Drawing
- Creating a new drawing Saving Drawings; Quick save
- File Security Precaution; Autosave, Temporary files, Security Options
- Exiting AutoCAD
- Draw Command
- Line Command
- Cartesian Coordinate System; Absolute coordinates, Relative coordinates, Polar coordinates
- Orthogonal Lines
- Polar Tracking Circles
- Arc Command Polygons
- Rectangles
- Spline; Converting Polyline to Spline
- Donut
- Ellipse
- Multiline, Editing Multi lines
- Construction Line, Ray Command
- Hatch Command
- Erase
- Erase Command
- OOP Command
- Basic Display Commands
- Zoom
- Pan
- Redraw and Regen
- Drawing aids
- SNAP Command
- Grid Command
- Osnap Settings
- Introduction to Edit Commands
- Move Command
- Copy Command
- Offset Command
- Trim and Extend
- Mirror
- Rotate
- Scale
- Break
- Stretch
- Fillet and Chamfer
- Array: Rectangular Array and Polar Array
- Lengthen
Lesson 8
- Setting up a Drawing
- Measuring Distances
- Calculating
- ID Command
- Unit Command
- Text
- Single Line Text
- Multiline Text
- Text Justification
- Text Style; Font Style
- Editing Text
- Spell Check
- Annotative Text Style
- Layers, Line types and Colours
- Introduction to Layers and Layer Dialog Box
- Layer Option
- Changing Object Layer
- Making a Layer Current; Mach properties
- Colour Command
- Line type
- Line weight
- Object Properties
- Polyline
- Pline Command; Pline Options--
- Editing Polyline; PEDIT option--
- Editing Multiple Polylines-
- Explode Command--
- Turning Lines into Polylines-
- Regions and Boundaries
- Boundary Command-
- Region Command-
- Mass Properties-
* Creating Blocks
* Inserting Blocks
* Defining Attributes-
Lesson 14
- Design Centre and Tool Palettes
- Design Centre Overview
- Tool Palettes
- Point, Divide and Measure
- Dimensioning
- Linear Dimension
- Aligned Dimension
- Radial Dimension
- Angular Dimension
- Continuous and Baseline Dimension
- Leaders, Leader Settings
- Quick Dimensions
- Modifying Dimensions
- Ordinate Dimension
- Dimension Style
- Model Space and Paper Space Layouts
- Creating a Layout
- Creating Multiple Layout
- Quick View Layout
- MView Command
- Irregular Shaped Viewports
- Model Space
- Paper Space
- Scales - Zooming in Model Space
- Adding Text in Paper Space
- Plotting a Paper Space
- Plotting
- Plot Command
- Adding a Plotter
- Plot Style
Lesson 21
- Building Drawing-Design of a 2 bedroom twin flat Apartment
AutoCAD 3D
Content
Day 5
Lesson 22
- 3D interface
- Introduction to AutoCAD 3D
- AutoCAD 3D basic interface
- AutoCAD 3D modelling interface
- Viewport, 3D pre
 COREN
COREN


3 Comments